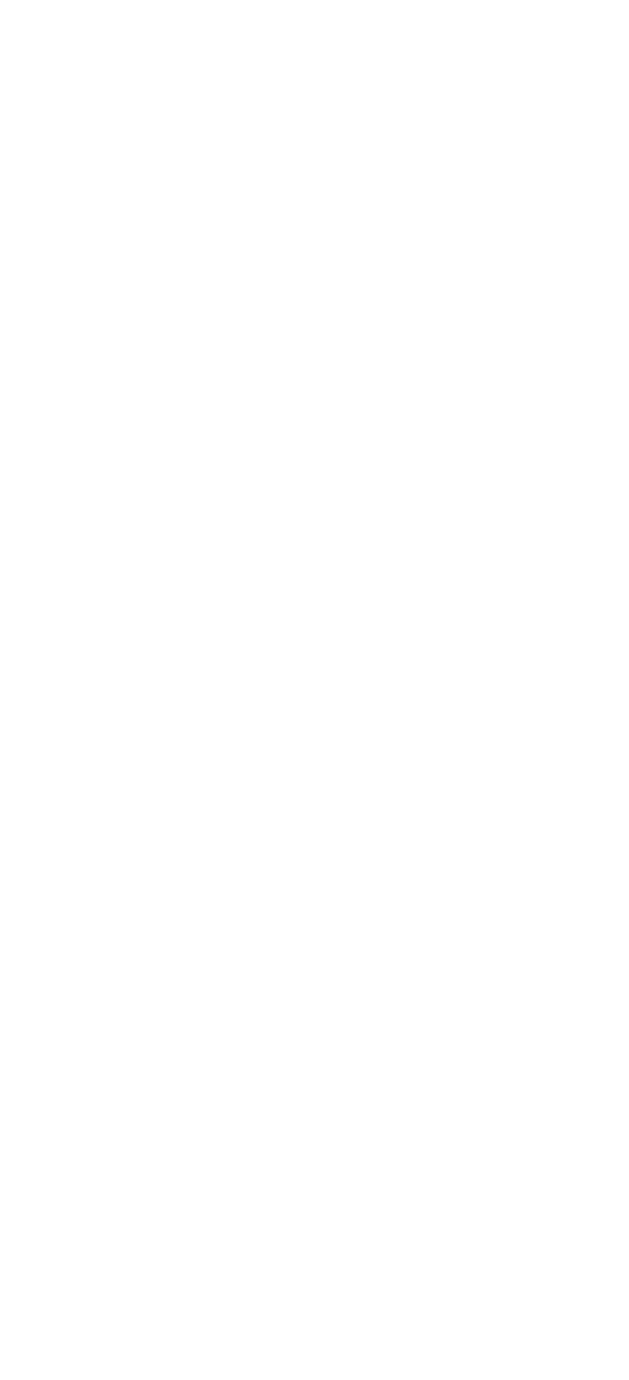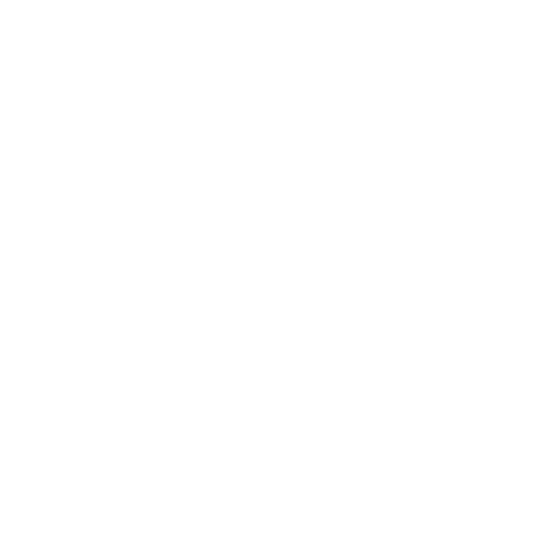
DOWNTOWN MILWAUKEE MEETINGS
A Unique Space to Come Together
Style, creativity, and innovative solutions
Saint Kate, in downtown Milwaukee, has the style, creativity, and innovative solutions to make your next meeting or conference productive and memorable.
Get StartedGet StartedOur Spaceat-a-glance


-
7
meeting rooms
-
11,600
square feet of meeting space
-
600
capacity of largest space
Meeting Space Details
Defining modern luxury with an artful twist
Saint Kate features 11,000 square feet of meeting space ideal for business meetings, conferences, training sessions, parties, and networking events. We invite you to host your General Session in The Simone Ballroom or a Board Meeting in Deep Image. Develop new strategies in the Expressionist Boardroom or throw a chic after-party in the ARC Theatre.
- 7 meeting rooms
- 11,600 square feet of meeting space
- Exquisite and artful catering from our chefs
- 2 onsite bars
- 3 onsite restaurants
- Unique, private dining spaces available
- Onsite and full-service multimedia and audio-visual support
- Complimentary wireless internet access throughout the hotel
- 219 guestrooms
Meeting Facilities

Our Spaces



The Simone Ballroom
- Dimensions (L×W×H) 57 × 87 × 16 ft
- Area 4959 ft²
- Capacity 600





Good for: Conferences, large events, and receptions
-
Banquet
420
-
Boardroom
N/A
-
Hollow Square
N/A
-
Classroom
350
-
Reception
600
-
Theatre
600
-
U-Shape
N/A
Room Capacity by Configuration

Dada
- Dimensions (L×W×H) 80 × 29 × 9 ft
- Area 2320 ft²
- Capacity 200




Good for: Large meetings and receptions
-
Banquet
140
-
Boardroom
N/A
-
Classroom
110
-
Hollow Square
N/A
-
Reception
160
-
Theatre
200
-
U-Shape
N/A
Room Capacity by Configuration

The ARC Theatre
- Dimensions (L×W×H) 44 × 36 × 16 ft
- Area 1584 ft²
- Capacity 125


Good for: Conferences, Large meetings, and Receptions
-
Banquet
96
-
Boardroom
N/A
-
Hollow Square
N/A
-
Classroom
72
-
Reception
125
-
Theatre
200
-
Conference
48
-
U-Shape
N/A
Room Capacity by Configuration

Lyrical
- Dimensions (L×W×H) 34 × 26 × 9 ft
- Area 884 ft²
- Capacity 100


Good for: Meetings and receptions
-
Banquet
60
-
Boardroom
30
-
Classroom
48
-
Hollow Square
30
-
Reception
50
-
Theatre
100
-
U-Shape
24
Room Capacity by Configuration

Deep Image
- Dimensions (L×W×H) 26 × 26 × 9 ft
- Area 676 ft²
- Capacity 50



Good for: meetings, small receptions, lectures
-
Banquet
40
-
Boardroom
20
-
Classroom
24
-
Hollow Square
30
-
Reception
45
-
Theatre
50
-
U-Shape
24
Room Capacity by Configuration

Method
- Dimensions (L×W×H) 26 × 24 × 9 ft
- Area 624 ft²
- Capacity 50


Good for: Meetings, small receptions, & lectures
-
Banquet
40
-
Boardroom
20
-
Classroom
24
-
Hollow Square
30
-
Reception
45
-
Theatre
50
-
U-Shape
24
Room Capacity by Configuration

The Expressionist Boardroom
- Dimensions (L×W×H) 25 × 22 × 9 ft
- Area 550 ft²
- Capacity 10

Good for: Board meetings
-
Banquet
N/A
-
Boardroom
12
-
Classroom
N/A
-
Hollow Square
N/A
-
Reception
N/A
-
Theatre
N/A
-
U-Shape
N/A
Room Capacity by Configuration
For more information about meeting and conference room rentals, email our event specialists or call 414-390-4646.
STAY WITH KATE
Located along Milwaukee’s Riverwalk in the heart of downtown, Saint Kate offers nothing your guests would expect — and more than they could imagine.


Milwaukee Hotel Attractions
- The Studio Kitchen & Cocktails – A boldly social dining experience designed for conversation and connection
- the Bar – Enjoy artfully crafted cocktails, locally brewed seasonal beers, and a carefully selected menu of fine wines, just off the lobby
- Proof Pizza – A fast-casual Neapolitan style pizza joint with modern ambiance and casual service
- The Dark Room – An elevated private dining space hidden within The Studio Kitchen & Cocktails
- Multiple gallery & exhibition spaces
- Located in the Milwaukee Theater District, steps away from the Historic Third Ward and Deer District
Hotel Room Features
- 219 modern guestrooms
- A mix of king, double queen, and suite-style rooms available
- Access to Netflix and Hulu
- Workspace with complimentary high-speed internet access
- Laptop-sized in-room safe
- Spa-quality amenities
- Record player and ukulele, local art, drawing paper, and art & design books
- Room service
- Laundry and valet service
Ready to get started planning your event?
Request More Information
Get started by submitting your event details.
Request Information Request Information





















